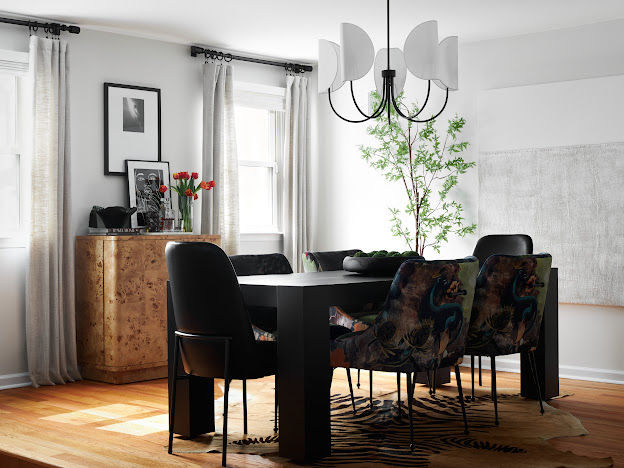One Room Challenge Week Two
- Kelly Collier-Clark

- Oct 14, 2020
- 3 min read

Welcome back for week two updates!
Over the past week a few deliveries have arrived; wallpaper, light fixture, and a couple of accessories. A few other shipments are still in progress. The one thing that I intended to be the star in the room (besides the wallpaper of course), has given me the most trouble; my vanity selection.
The vanity I selected requires two things that will cause my budget to increase a bit; purchasing a new toilet and re-routing pipes.
This said, I’m awaiting a second estimate to make a final decision by next week. In the meantime, I ordered a new toilet just in case. I also did a little design homework. First, I took updated measurements. Then I took some time to read up on code requirements.
From a Realtor and Investor point of view this is important should I ever decide to sell. From a design perspective it’s important that A-this powder room redesign is done properly and B-it must be just as functional as it is pretty!
So, what did I learn? The one thing I learned quickly is that for a half bath being just 4X6’ the toilet or the vanity must be sacrificed in size. The investors who flipped this house prior to my purchasing it made the decision to sacrifice the vanity, using one that’s barely 18” ind depth and about 20” wide. This allowed them to use an elongated toilet. While I totally prefer an elongated toilet vs. round, as the designer I prefer to reverse the sizing sacrifice. I also learned what “rough in” sizing means when considering toilet sizing, as well as researching on best round toilet options. Not only are elongated toilets more popular, they tend to function better. This meant I needed to opt for one of the top round options. My purchase choice can be viewed was the Kohler K-3851-0 Cimarron Round Two-Piece Toilet, shown in the list among others on this list.
My reasoning for being ok with changing the toilet to a round option is that it’s one of four bathrooms, and the two on the second level are used most of all. Those are where comfort matters most in this area.
The half bath in the basement sits off my family room, and that’s mainly used by guests; along with the powder room currently getting the level up. I showed how this powder room sits between my living and dining rooms in last week’s post. Leveling it up to me means a beautiful, bigger vanity being more important than having an elongated toilet that’s not intended for lengthy seating. (wink)
About the vanity. My two selections have been decided. One requiring the extra work detailed today, and the runner up being simpler to install but still larger. This will be a win either way. Stay tuned to see which one makes the cut by next week’s post. I will share both!
This project is part of the One Room Challenge. Click here to go back to the ORC Blog page. Posts for my project will be posted weekly and linked to their page. Media partner for the ORC is Better Home & Gardens (BH&G). As with all of my blog posts, ending with an encouraging word!!
“And Jesus said unto them, Because of your unbelief: for verily I say unto you, If ye have faith as a grain of mustard seed, ye shall say unto this mountain, Remove hence to yonder place; and it shall remove; and nothing shall be impossible unto you.”
XOXO -Kelly
Stay safe and have an amazing week!!
P.S. In case anyone wants a quick reference for residential bath building code requirements:




Comments